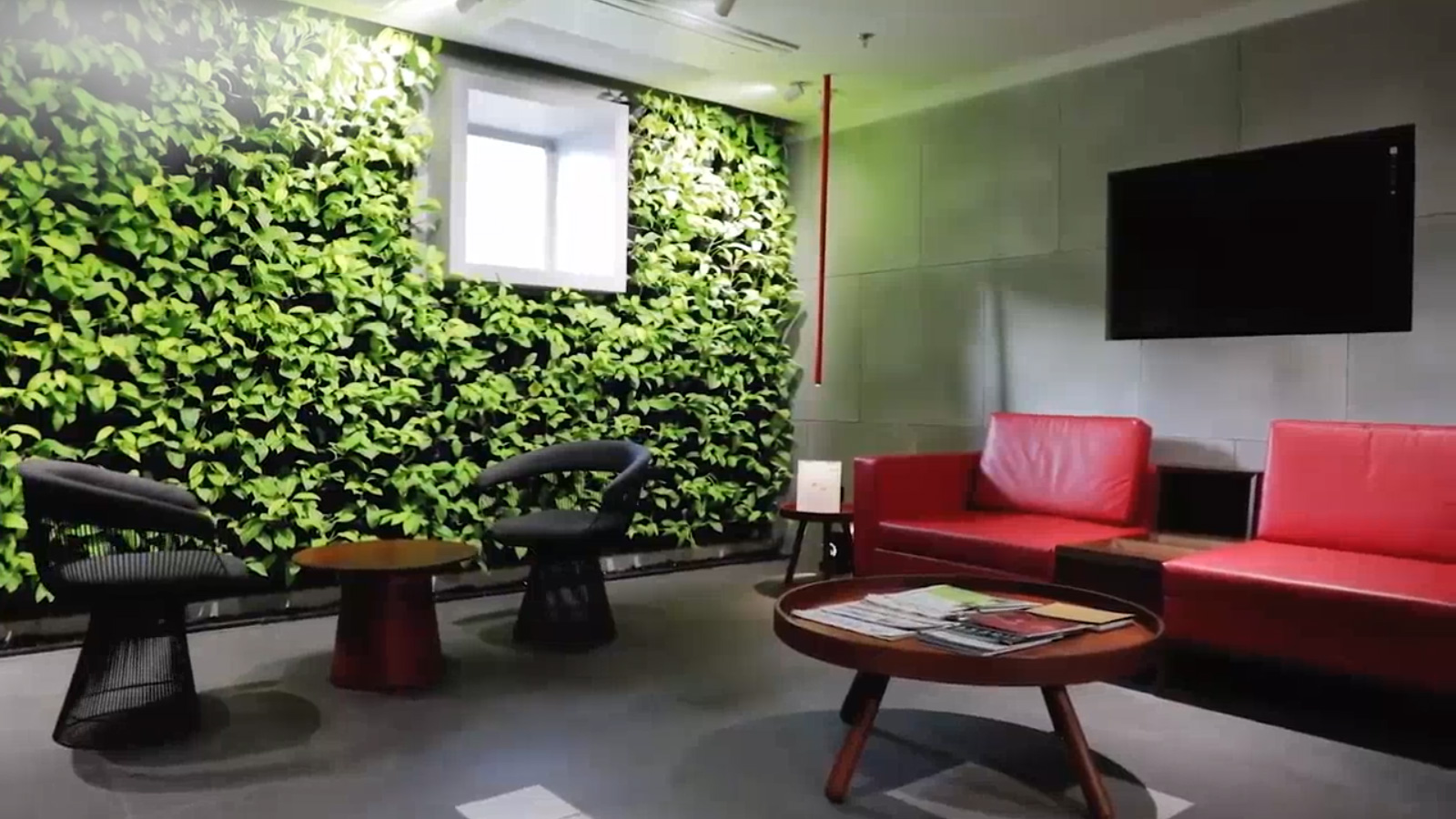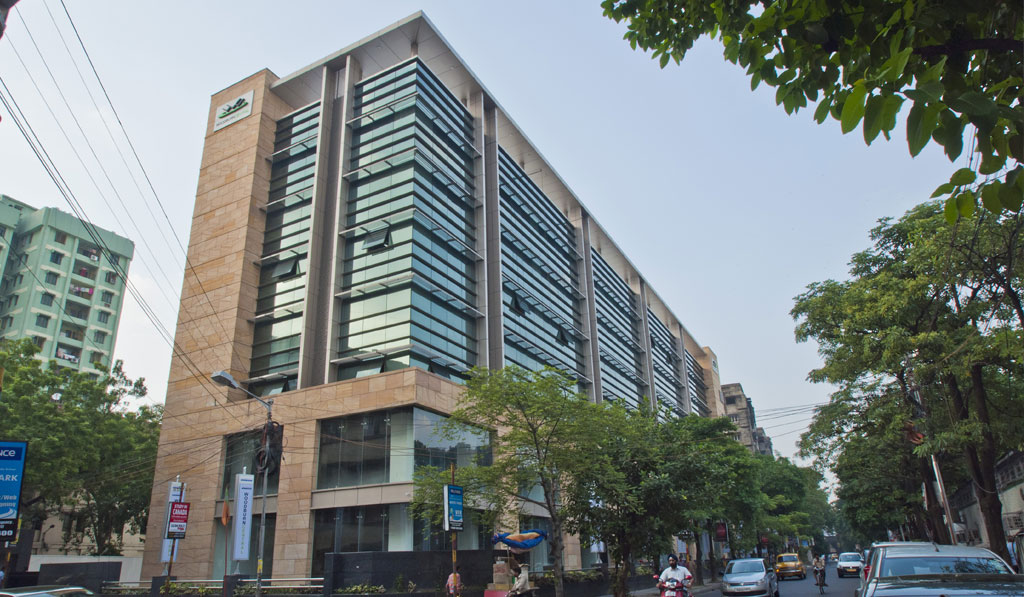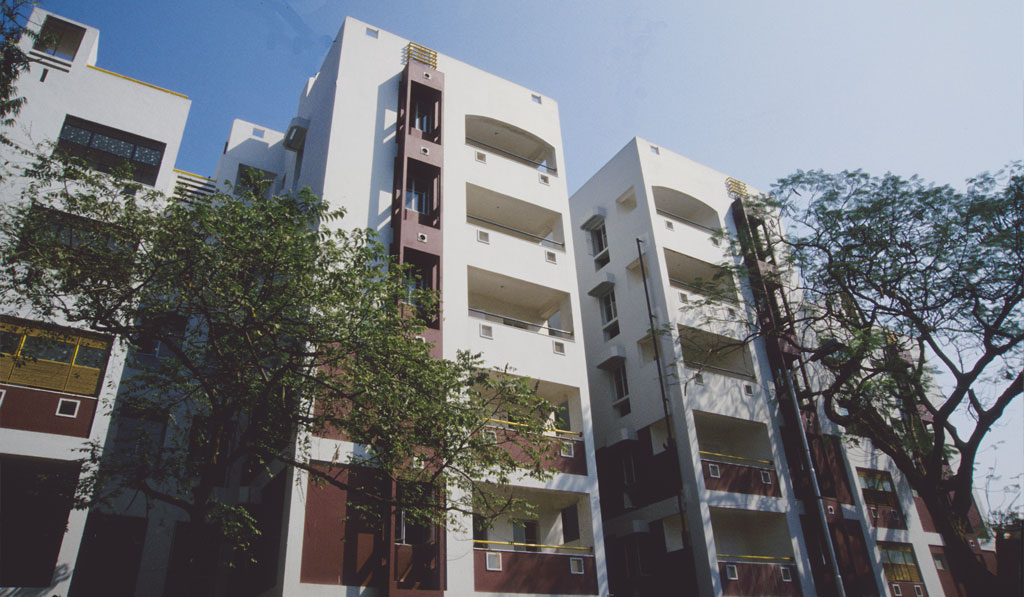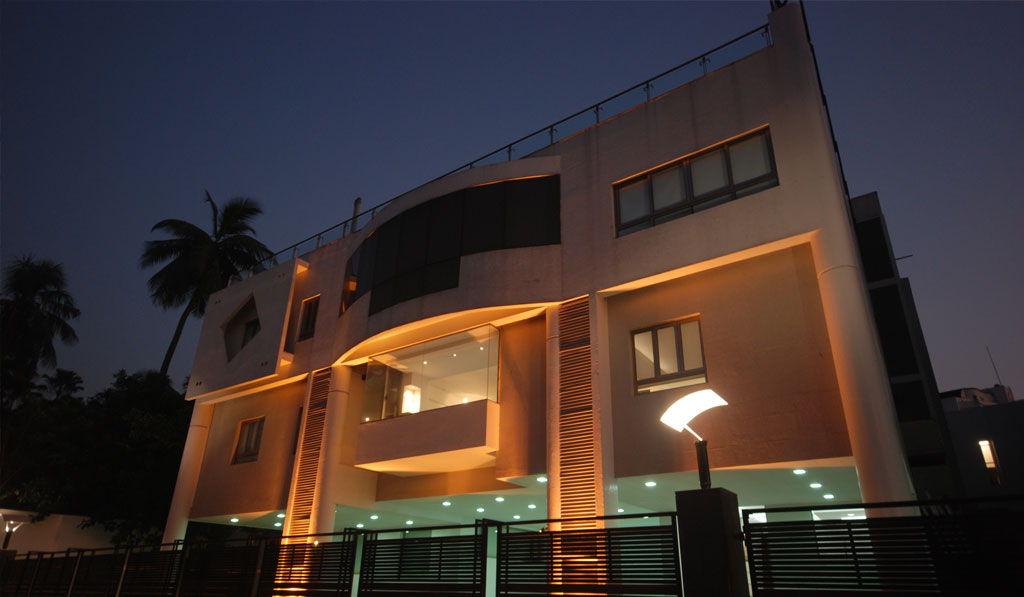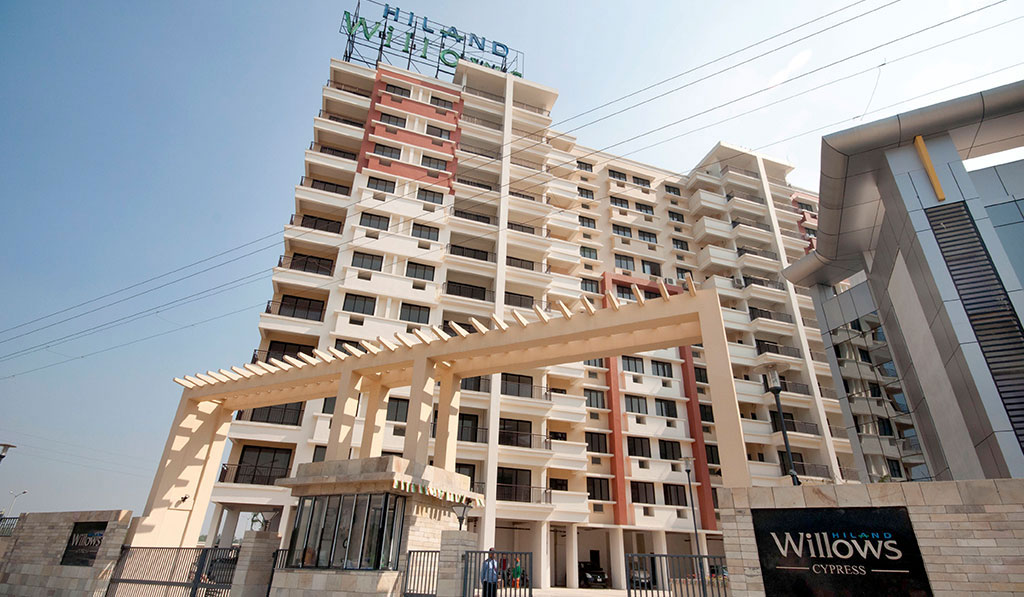Our Story
At Belani we believe in building a better life. Being one of the oldest names in the real estate industry Belani has grown with the city. Celebrating 50 glorious years, with a revamped logo and landmarks all over the city, Belani has also been endowed with the prestigious Realty Plus and CREDAI Bengal awards for Best Commercial Property of the Year 2017 for Woodburn Central. The progress promises new phase of prosperity and growth in the city’s corporate and retail scenario.
Awards & Accolades
Humbled to be honored
Mapping Our Journey
Our footprint

